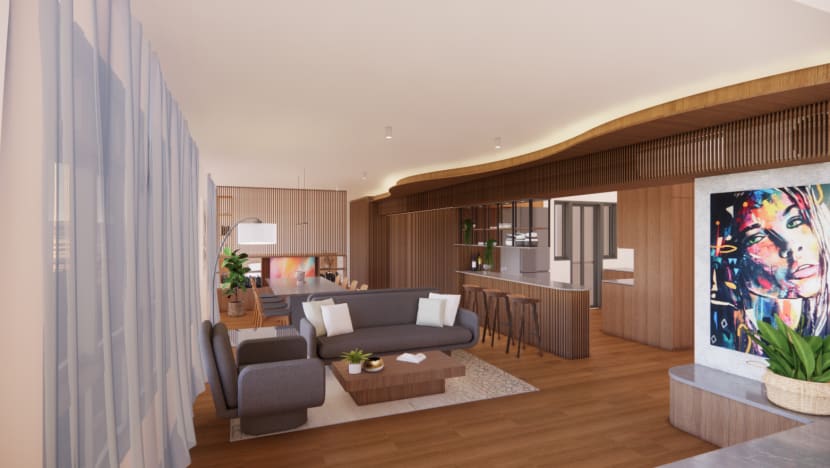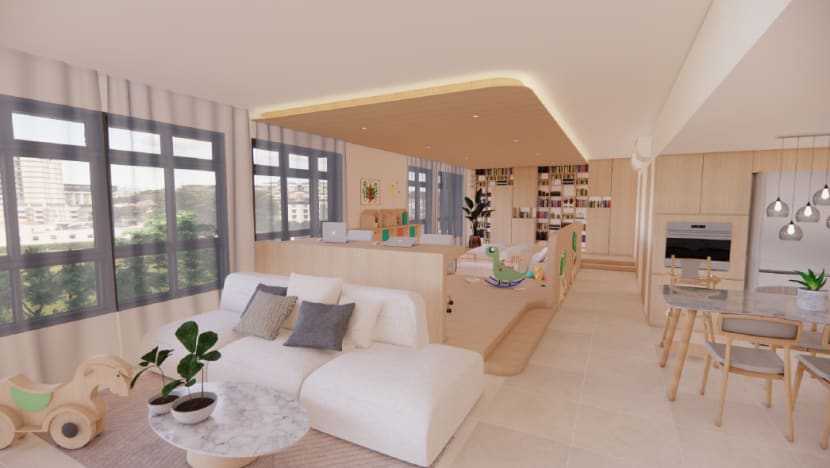Open-concept HDB White Flats offer more 'free play' but resale values could be affected, designers say
The newly announced flats will be beamless, with living and bedroom spaces not separated by walls.

An artist's impression of a White Flat layout, which gives home owners more flexibility to design spaced to suit their needs and preferences. (Image: HDB)

This audio is generated by an AI tool.
SINGAPORE: When Ms Nad selected her four-room Build-to-Order (BTO) unit in July 2020, she already envisioned a home that would look vastly different from other public housing flats.
She and her husband spoke to five interior designers about the possibility of knocking down all the walls in their flat to create an apartment with just one bedroom.
"I didn't want it to look like a typical BTO layout," she told CNA. "(And) it didn't fit our lifestyle to have so many unused bedrooms."
One room was combined with the master bedroom and turned into a study area to use when working from home, and another was used to expand their living room.
If she were house-hunting today instead, she would have been interested in applying for the newly announced open-concept Housing and Development Board (HDB) flats without partition walls, to be launched for sale in October.
The flats, which will be located in the Kallang-Whampoa area, will be beamless, with living and bedroom spaces not separated by walls.
This "White Flat" layout is so named because it offers buyers a "white canvas" to design their homes, HDB said on Monday (May 27).
That is exactly what Ms Nad would have wanted.
"(I) hate how all BTOs have cookie-cutter layouts these days, so having a blank canvas helps to design the space to my lifestyle, and gives me the creative freedom to do what I want with it," she said.
Purchasing a White Flat would also have brought down her renovation costs. She paid around S$50,000 (US$37,000) for her renovations, which included the hacking down of some walls and the creation of a false ceiling to hide beams.
She said she negotiated the costs down, and that some quotes went as high as S$90,000.
CHANGING PREFERENCES
For a few years now, more people have wanted flexibility in their home layouts as demographics change, industry players and experts told CNA.
"Before (the) 2000s, buyers were generally concerned about the need for adequate rooms to house (a) family of four or more. The provision of walls was thus essential," said Professor Tai Lee Siang, head of architecture and sustainable design at the Singapore University of Technology and Design (SUTD).
But with changing demographics and smaller family sizes, there is less of a need to maintain the number of rooms, he said.
Homeowners are also converting bedrooms into offices.
"This often means the removal of solid walls to create openable glass partitions and doors," he said.

Mr Ryan Ho, a branch manager at interior design firm Dots 'n' Tots, said that around 20 per cent of his customers request for hacking or removing a wall.
Many of them want a bigger living room, but a client's needs vary depending on what life stage they are at, he said.
Prof Tai, who is also deputy president-designate of SUTD, said it is a good move to provide an empty canvas for owners to adapt and use with minimal wastage.
"What we experience now is that people often complain about the wasted space in their BTO layout. We really can't do anything about it," said Ms Yeap Wei Ting, a senior interior designer at 9 Creation.
"In a way, it's kind of disappointing for the clients ... and to us designers, because we feel like we cannot achieve our full potential in those designs."
She said having an open-concept layout would be more fun as designers can grow and explore, and maybe even bring new materials into Singapore's market.
"With the architecture cleaned up, without the beams and the columns, there's a lot more free play actually," said Mr Justin Mok, co-founder of Bud Studio.
Many times, these architectural aspects need to be addressed before aesthetic considerations come in, he added.
Furnishings can also be more flexible if the layout of the flat is not fixed.
"Some people might even centre their house around like communal gatherings and not prioritise the private spaces so much," he said.
"They can design a dining table that is abnormally long, I mean even like 3m. That would really be a very nice centrepiece in a home."
FOR THE YOUNG AND OLD?
HDB said the White Flats will appeal to young home owners who may prefer carving out spaces within their homes using furnishing ideas.
Ms Yeap said some younger clients may want a flexible space to cater to their hobbies.
"We need the space to put, for example, a piano or instruments, or gaming consoles and all that," she said.
But she added that some of her older, retired clients also want flexibility in the layout of their flats.
"Because of their old age, they worry about knocking into stuff and all that. They want to relax ... without having to worry about tripping on something."
The cost of hacking down the partition walls of a flat can be prohibitive, and for now, it is mainly only possible for those who are affluent or financially stable.
If the White Flat layout becomes more widely available, it could make a blank slate more accessible, said Mr Mok of Bud Studio.
"It opens up the option to people who couldn't afford it previously," he said.
POTENTIAL DOWNSIDES
When Ms Nad and her husband were making plans for their new home, many people advised them not to make such drastic changes to its layout because they could affect its resale value.
The couple plan to sell the flat once the minimum occupancy period is over.
"It takes a very specific demographic to be interested in this layout," she said, referring to dual-income-no-kids couples.
"But nowadays more and more (people are) choosing to be child-free, so I hope in five years we can find a couple who appreciates this. Alternatively, we might have to reinstate the walls when we sell," she continued.
For families who later decide they want to create a new room in their home, Mr Ho of Dots 'n' Tots said the costs could reach as high as S$10,000.
"They need to (pay for) costs of a partition wall in order to create a room (and) new door and doorframe costs," he said. Air-conditioning and lighting would also cost extra.
Adding a room costs more than removing one, he added.
"They must plan and think carefully when they are doing the first renovation (for an open-concept layout). They need to plan more flexibility for the future," he said.














